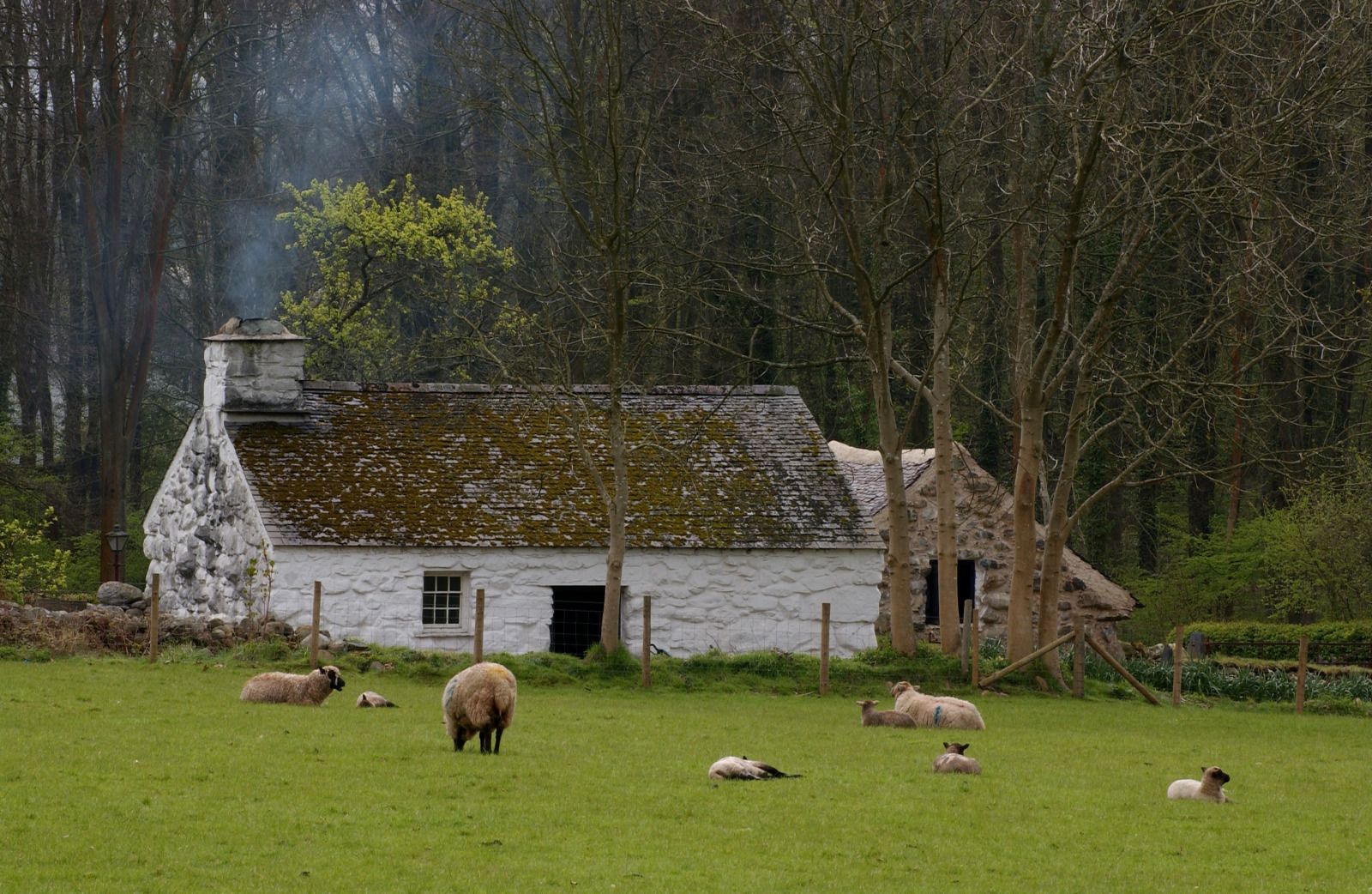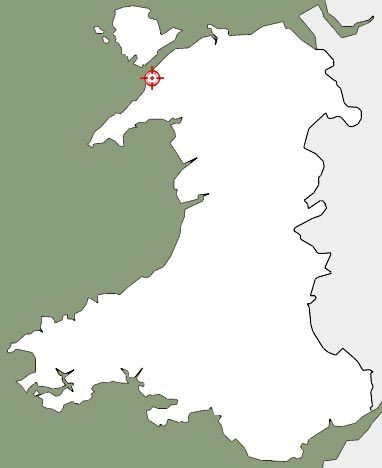Llainfadyn Cottage and Cae Adda Byre
14
15

This cottage comes from Snowdonia and was built in 1762, the date being carved on the right hand side of the fireplace lintel. It is solidly built of mountain boulders, and a pair of stout oak trusses supports the roof of small, locally quarried slates. In contrast to farmhouses, cottages were the homes of people who did not own enough land to live off. They were usually farm labourers, craftsmen or, as in the case of this dwelling, quarrymen and their families. This cottage was divided by furniture to make bedrooms and a half-loft for the children, a layout that was commonly found throughout west Wales.
Quarrying was a dangerous but quite well-paid occupation, as the good-quality furniture of about 1870 shows. The oak dresser, originally from Caernarfonshire and dating to the first half of the 18th century, is quite typical of the type found in north Wales with its enclosed base and boarded rack. Also common in north-west Wales was the oak food cupboard, known in this area as cwpwrdd bara caws (bread and cheese cupboard). This particular example dates to the end of the 18th century and is original to Llainfadyn cottage.
Most such families kept pigs, a cow or two, and poultry, which meant that they usually had a cow shed and pigsty nearby. The addition of a cow shed from Waunfawr has created a more accurate picture of how a typical tyddyn (small-holding) would have looked.

Building facts:
- Original Location: Llainfadyn, Rhostryfan, Gwynedd (Caernarfonshire)
- Date originally built: 1762
- Furnished: c.1870
- Dismantled & rebuilt at St Fagans: 1956
- Opened to the public: 1962
- Listing status: Grade 2
- Visiting information