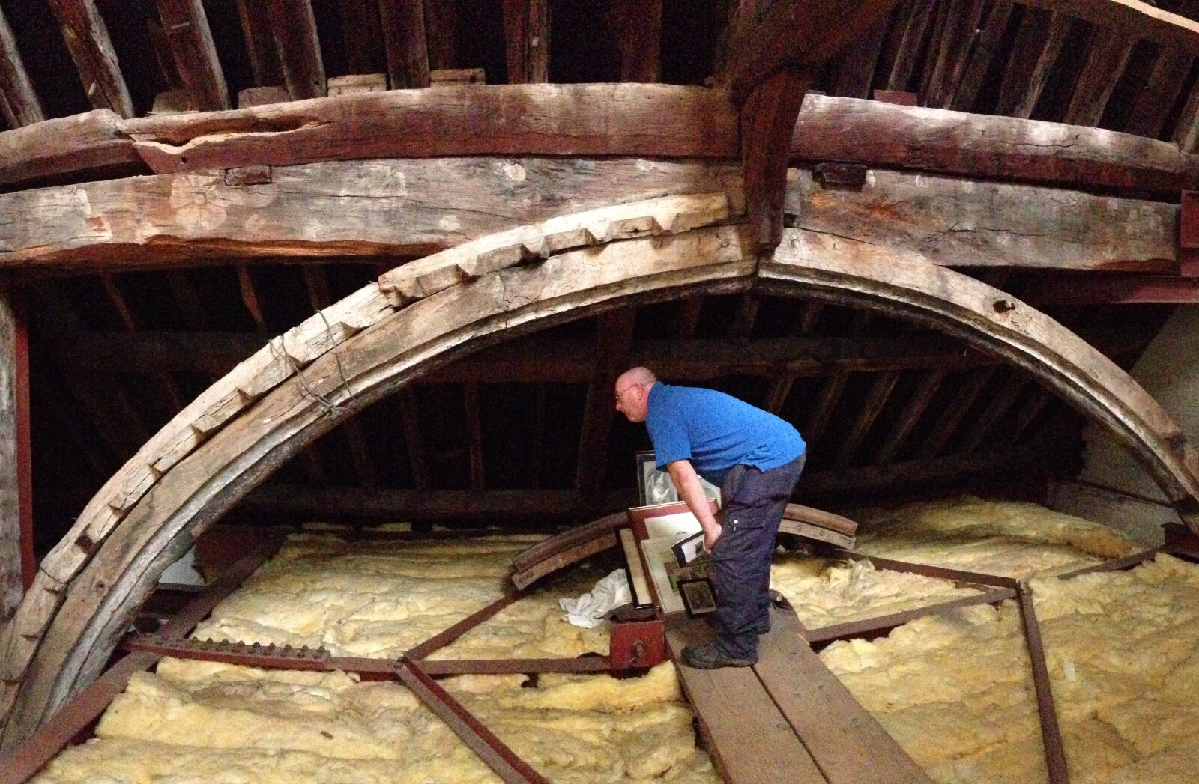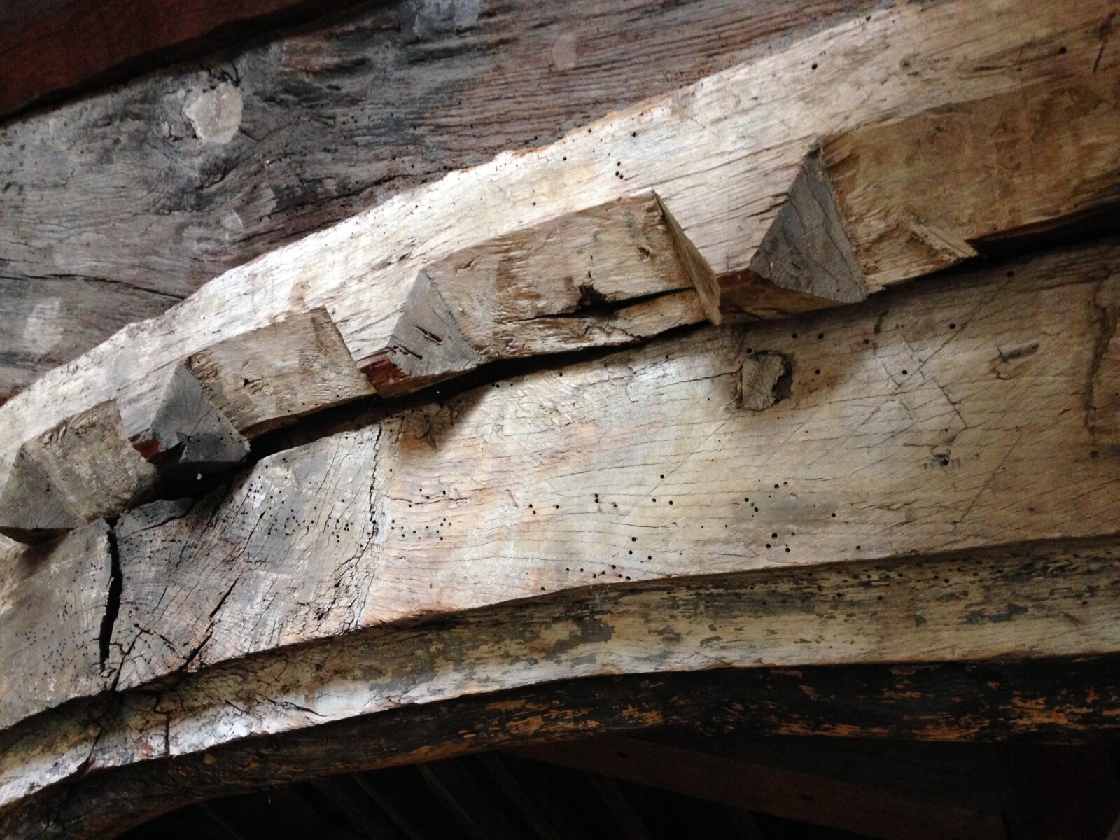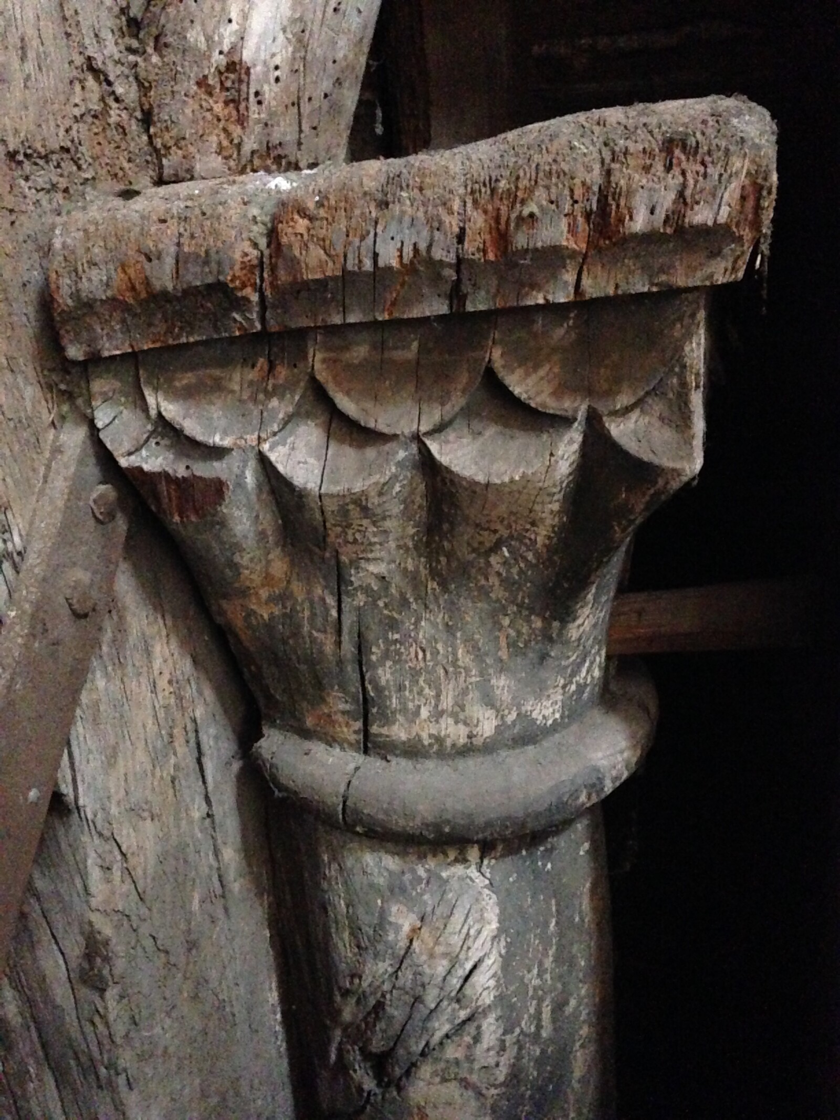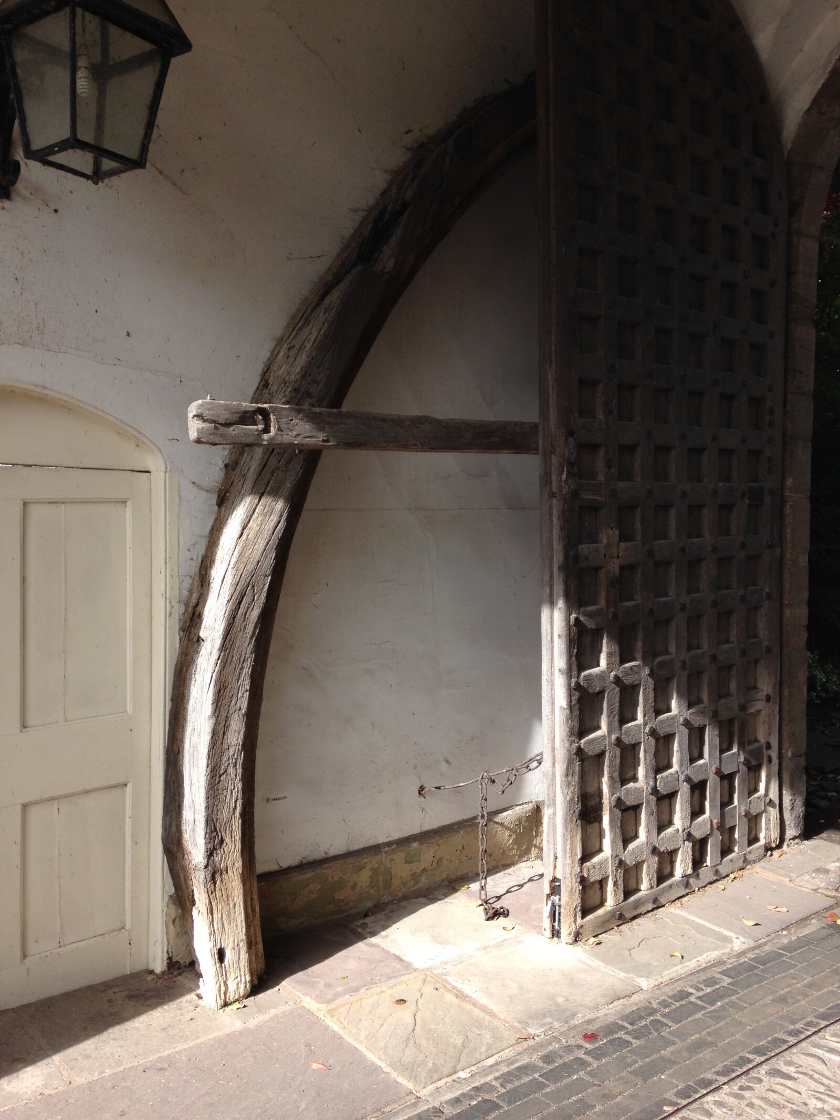The Bishop's Palace, Hereford.
, 9 November 2015
The Bishop’s Palace at Hereford was once a very grand hall, and as it was built in 1180, offers a rare glimpse at the constructional techniques of the period. Last week, my colleagues and I visited the Palace to see the one giant arched-brace that survives, hidden in the attic.
One of St. Fagans’ latest building projects is the reconstruction of a medieval Royal hall from Rhosyr, near Newborough in Anglesey. This hall was significant because it was one of 22 in Gwynedd owned by Llywelyn ap Iorwerth (Llywelyn ‘the Great’) during the beginning of the 13th century. At the time Princes were peripatetic and would visit each hall in turn, in order to attend to the administrative needs of that region. As this hall now only stands as a ruin, very little evidence survived of its timber-framed roof, and a considerable amount of research has been undertaken in order to provide a representative design for the reconstruction. One potential ‘post-pad’, and areas of differential stone paving was enough evidence to suggest the existence of two rows of timber posts within the great hall at Rhosyr. These divided the space along its length, forming a central ‘knave’ and an ‘aisle’ on either side. Rows of tall timber posts like these need to be braced together to ensure their rigidity, and hence the reason for our visit to Hereford. The curved arch is almost as impressive today as it must have been when it was built. We plan on replicating this framing technique by joining our posts with similar, if smaller, arched-braces. Together they will form strong ‘arcades’ on which our roof rafters can rest.
The 1168 work was finished to a very high standard, as you can see from the ornately carved capitals and the studding along the upper edge of the brace. The timber is also of some note, as today such large diameters are only to be found in the dreams of woodworkers. For instance, each half of the brace is made from a single long curving trunk, which would be an exceptionally rare find these days. Also, the circular column near the base of the arch has been carved from, and is still attached to, the same trunk as the square post it backs on to - which called for a very wide tree. A point of note, however, is that although the standard of workmanship is high, its design is somewhat frowned upon. In his book ‘English Historic Carpentry’ (1980) Cecil A. Hewett wrote ‘This is poor carpentry’… ‘The Hereford example is wrought to a high standard, but this quality is expressed only in the skilled cutting of the timber and the degree of ‘fit’ achieved. As illustrated, the jointing is weak and hardly deserves to be called such..’
Although described as ‘bad carpentry’ The Bishop’s Palace has stood for 835 years. Having returned from Hereford, my challenge is to replicate this design for use in our own hall, where 17 of these semi-circular arched braces are required to support Llys Rhosyr’s thatched roof, albeit at a reduced scale. The inclusion of a pair of hidden tennons at the top of the arch will successfully raise the standard of the jointing while crucially, maintaining the look of the original brace.




