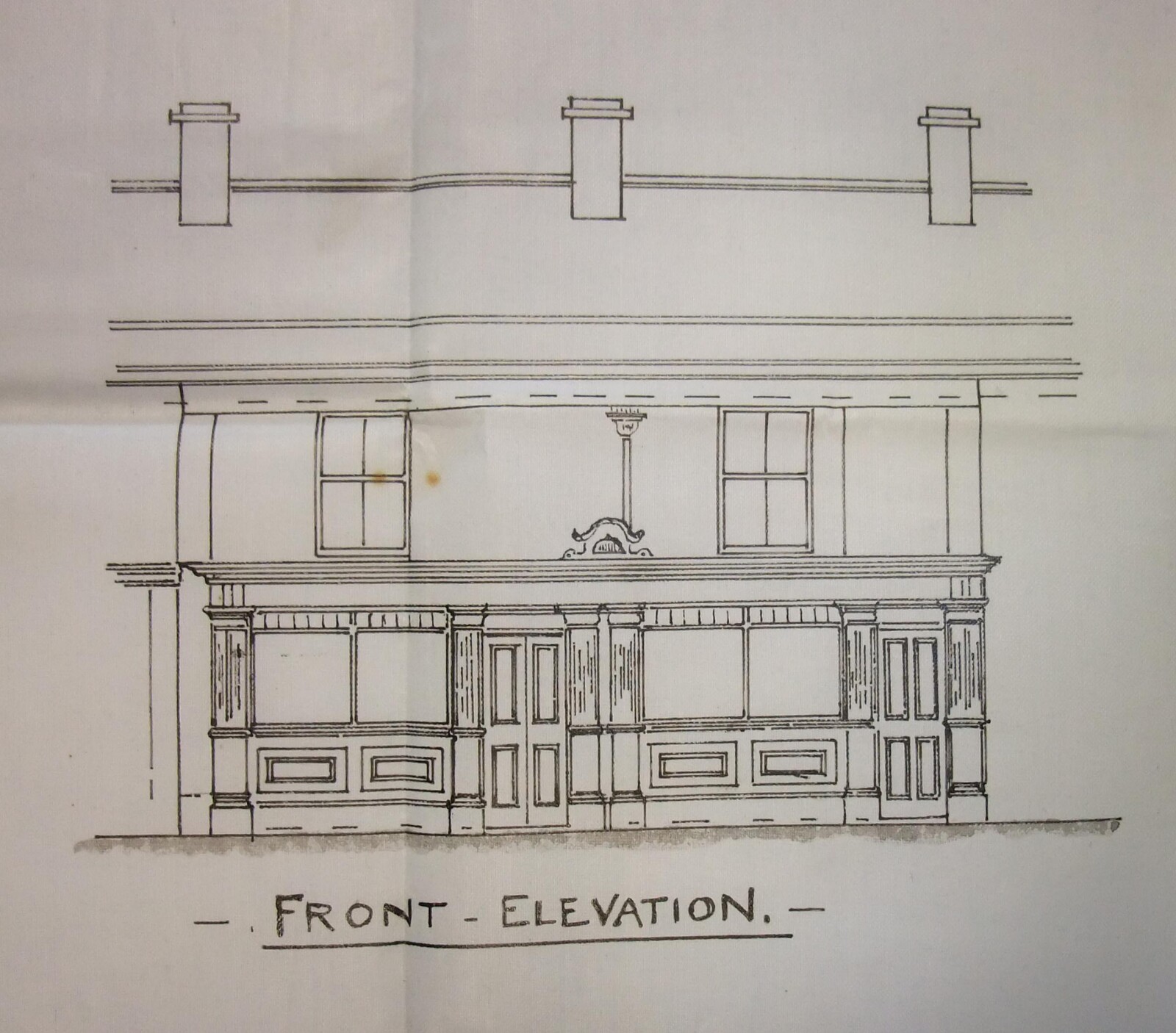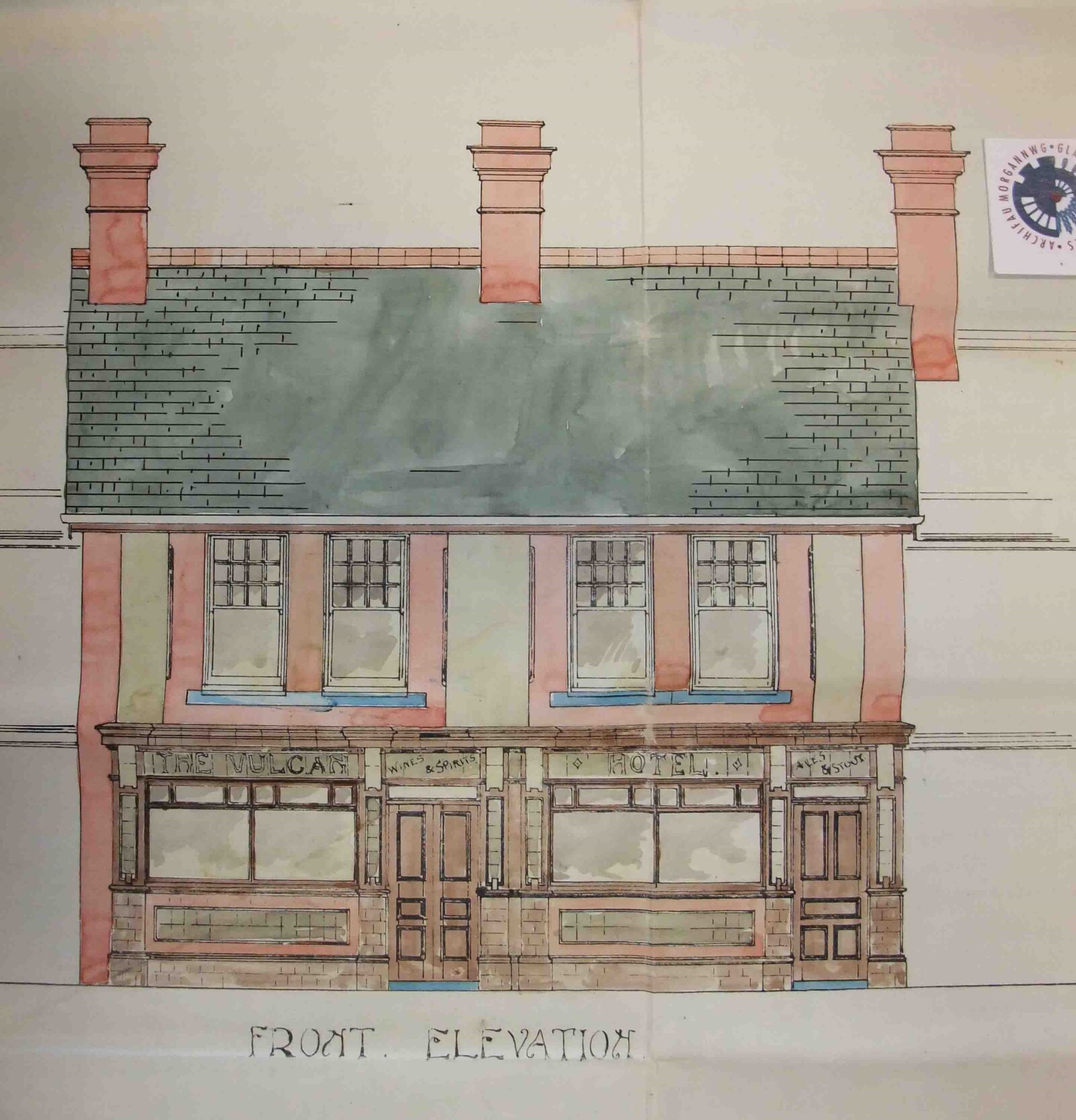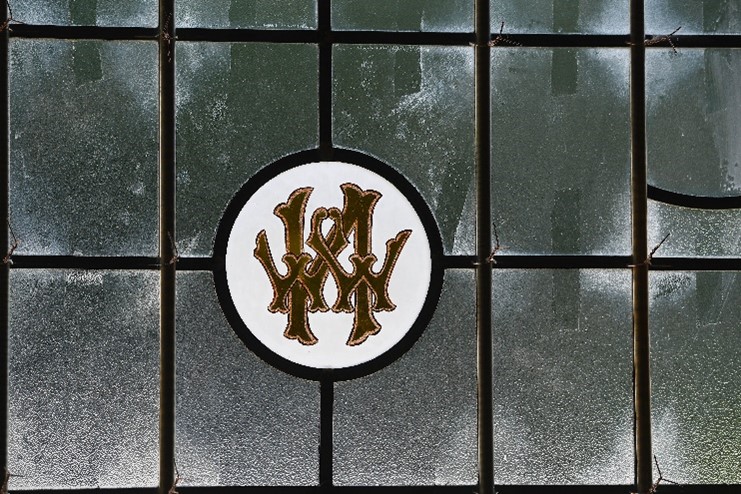Rebuilding The Vulcan Hotel
Support the Vulcan Hotel project.
Please Donate

The Vulcan façade, labelled 'At present' in 1914.

The Vulcan façade labelled 'Proposed' in 1914.
The façade
The Vulcan Hotel was first registered as an ‘ale house’ in 1853. By the time it was dismantled by the Museum in 2012 it had seen several phases of alterations. The scale of the 1901 and 1914 alterations required approval by the County Planning Authority and these plans are held today by the Glamorgan Archives. Further work was undertaken in 1925 and 1941.
The planning application from 1914 features two drawings of the façade (the 1901 application doesn’t show the façade). A drawing in black and white was labelled ‘Present’ while a drawing in colour was labelled ‘Proposed’. No written text survives to accompany the drawings, but careful study can shed more light on the proposed changes. The most obvious alteration was the number of windows on the first floor was increased from two to four, which were flanked by new, raised pilasters of red brick. The parapet fronting the roof, depicted as a series of horizontal lines above the windows was removed, the chimneys were altered, and the roof was tiled in new, grey slate. Another change - which is quite subtle on these drawings - is the most dramatic in The Vulcan’s history. The whole building was increased in height. The ‘at present’ drawing shows a roof of the same height as its neighbours, while the ‘proposed’ drawing shows The Vulcan being taller than those either side of it.
The configuration of the ground floor façade remained unchanged – two doorways and two windows, each divided into two large panes with fanlights above. Looking closely, however, there are several key differences which suggest that they are in fact, two different facades. The ‘at present’ drawing depicts two fielded panels under each window, while the ‘proposed’ drawing has only one. The number of door panels are different. The pilasters on either side of the windows, depicted in the ‘at present’ drawing, are fluted and stop short of the frieze, while the pilasters in the ‘proposed’ drawing aren’t fluted and continue through the frieze to the cornice above. There are seven fanlights above each windowpane in the ‘at present’ drawing, while the ‘proposed’ drawing shows only three. The decorative finial above the cornice was removed and last but not least, only the ‘proposed’ drawing features the inscriptions THE VULCAN HOTEL, WINES & SPIRITS and ALES & STOUT.
Although not made clear by the plans, we assume that the drawing labelled ‘Present’ depicts a ground floor façade made of timber, and that the façade proposed in 1914 was of glazed earthenware tiles - which remained in place until 2012.
The tiles
By the time the Museum dismantled The Vulcan in 2012, the colourful brown and green tiles of the façade had had been in place for 97 years, and as a result many were so damaged that they could not be reused. Many more wouldn’t separate from the cement that was used to bond them in place. The tiles bearing the Vulcan’s name fared much better as they were higher up the building, and they will be kept for future display. The tiles were manufactured by Craven Dunnill, of Ironbridge, Shropshire – fortunately, their name was stamped on the back of the tiles. As the company is still going, we decided to commission a whole new set of tiles for the rebuilt Vulcan – and these were cast from the very same wooden moulds that were used to cast the originals.
The windows
The leaded windows of The Vulcan were installed at the same time as the tiles – as part of the major refurbishment completed in 1915. Looking closely, they are to be seen in a photograph depicting the Vulcan that was taken in 1919. An article published in The Western Mail on 16 December, 1914 stated:
‘Broke Public House Window
Paul Begley (46), a cripple, was fined 10s and costs at Cardiff on Tuesday…for disorderly conduct in Adam Street and for wilfully breaking two panes of plate glass in the bar window of The Vulcan Inn. Although the damage amounted to £3, the landlord…made no claim.’
The pre-refurbishment façade featured two large windows with two large panes in each. If we presume that this article relates to one of those, then perhaps the Landlord ‘made a claim’ as he knew the windows were due to get replaced within the coming weeks or months. The switch from plate glass to small-paned leaded glass may have also been an attempt to lessen the impact of such damage in the future. It appears that the window frames fared better, as one was re-used as the rear bar window – the old opening being enlarged to fit.

When Brains Brewery bought the pub in the 1950s, they renovated the windows and installed their Red Dragon logo in a roundel in the centre of each of the four large panes. By 2012, only one of these remained. As the rebuilt Vulcan will be set in 1915, it isn’t appropriate to include the Brains logo as they didn’t own the pub at that time. It was owned by William Walter Nell and supplied by his Eagle Brewery, based in St John’s Square, The Hayes, in Cardiff City Centre. As his W.W.N. monogram survives on a building in Merthyr Tydfil, we were able to replicate it to replace the Red Dragon. The work of reconditioning these leaded windows was undertaken by specialists from the Swansea College of Art, in the Centre for Architectural Glass. They sourced the correct glass to replace damaged panes, cleaned each individual pane of glass before putting them back in their original position, and re-leaded the windows ready for the next 97 years.