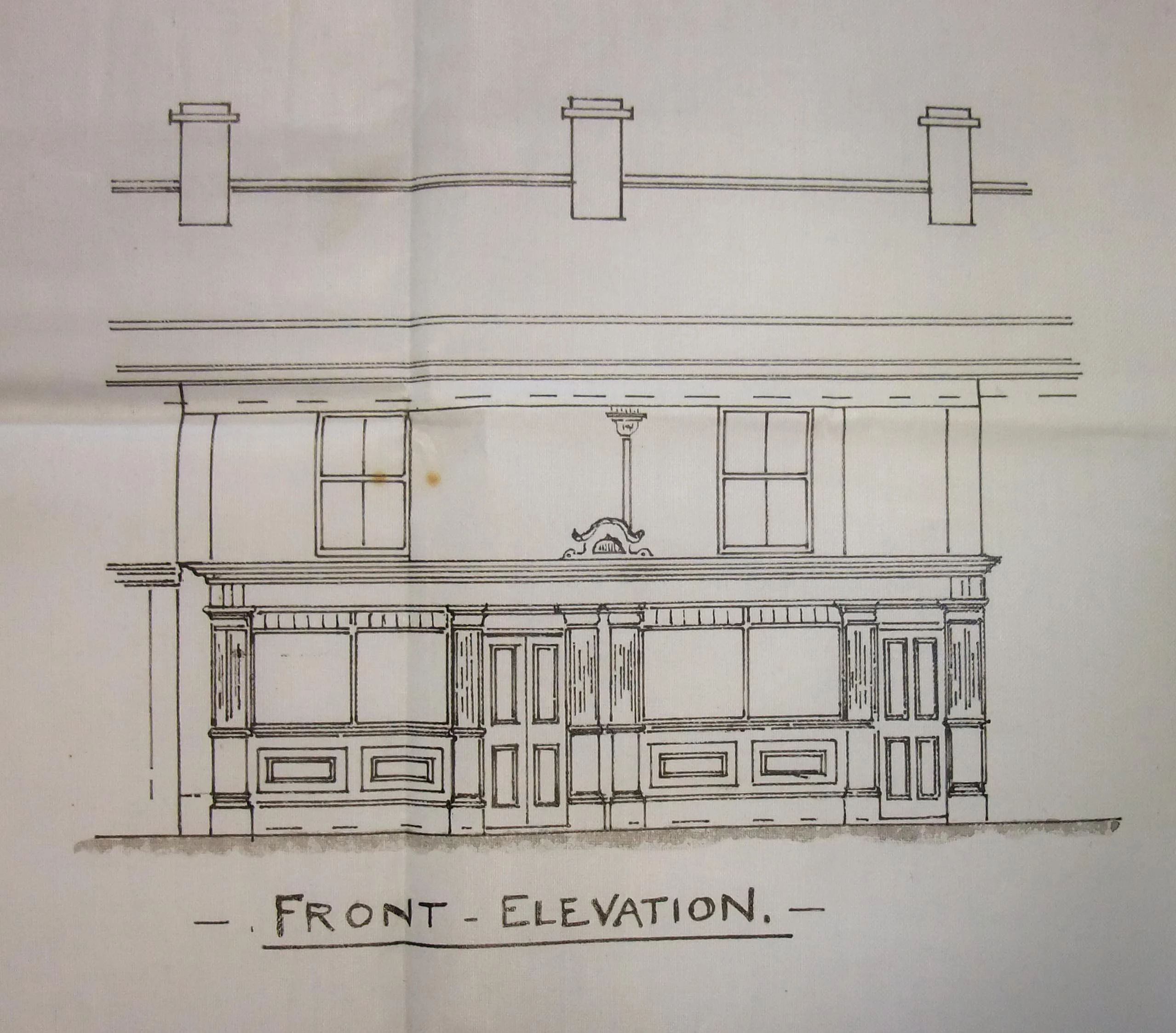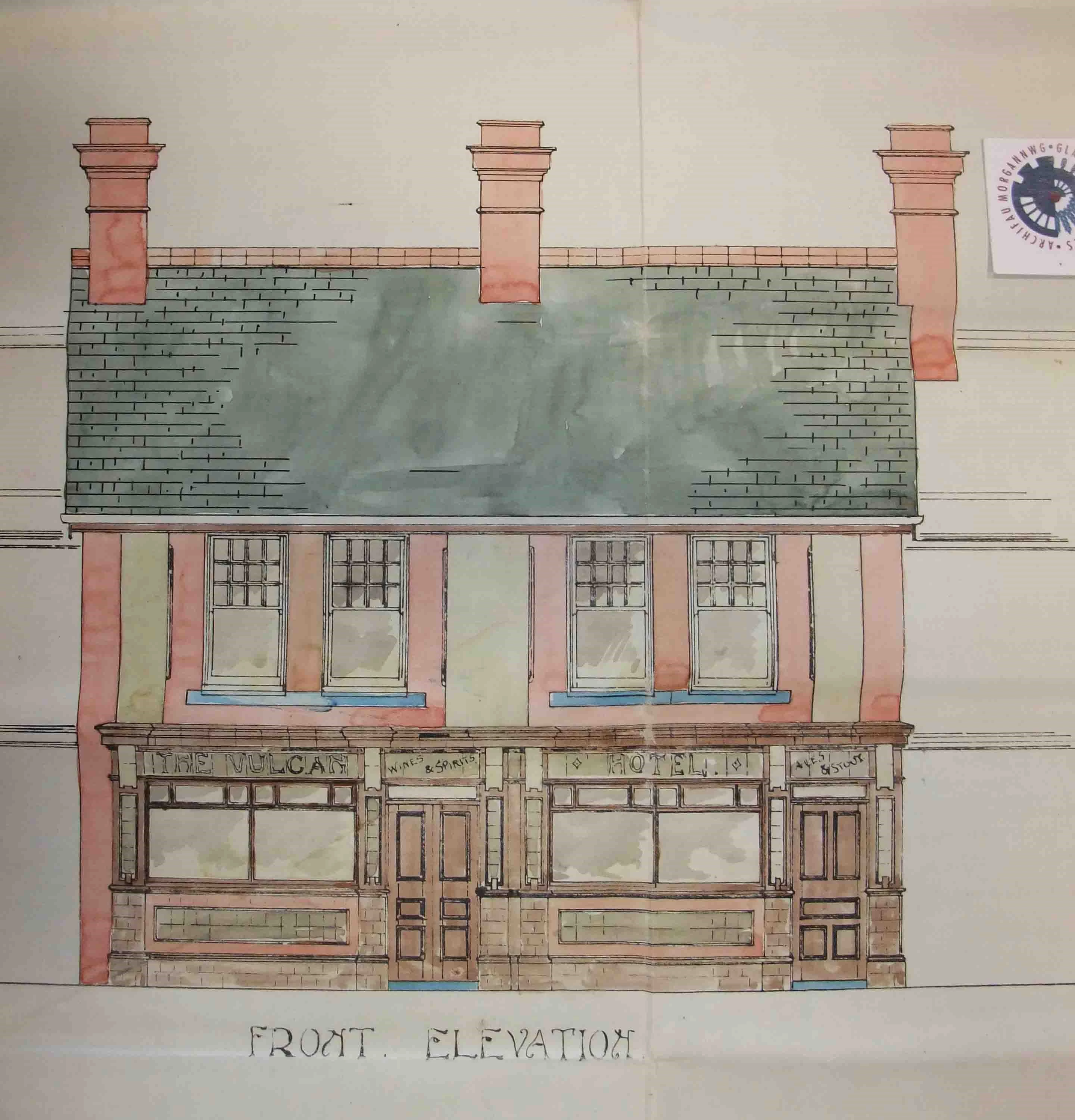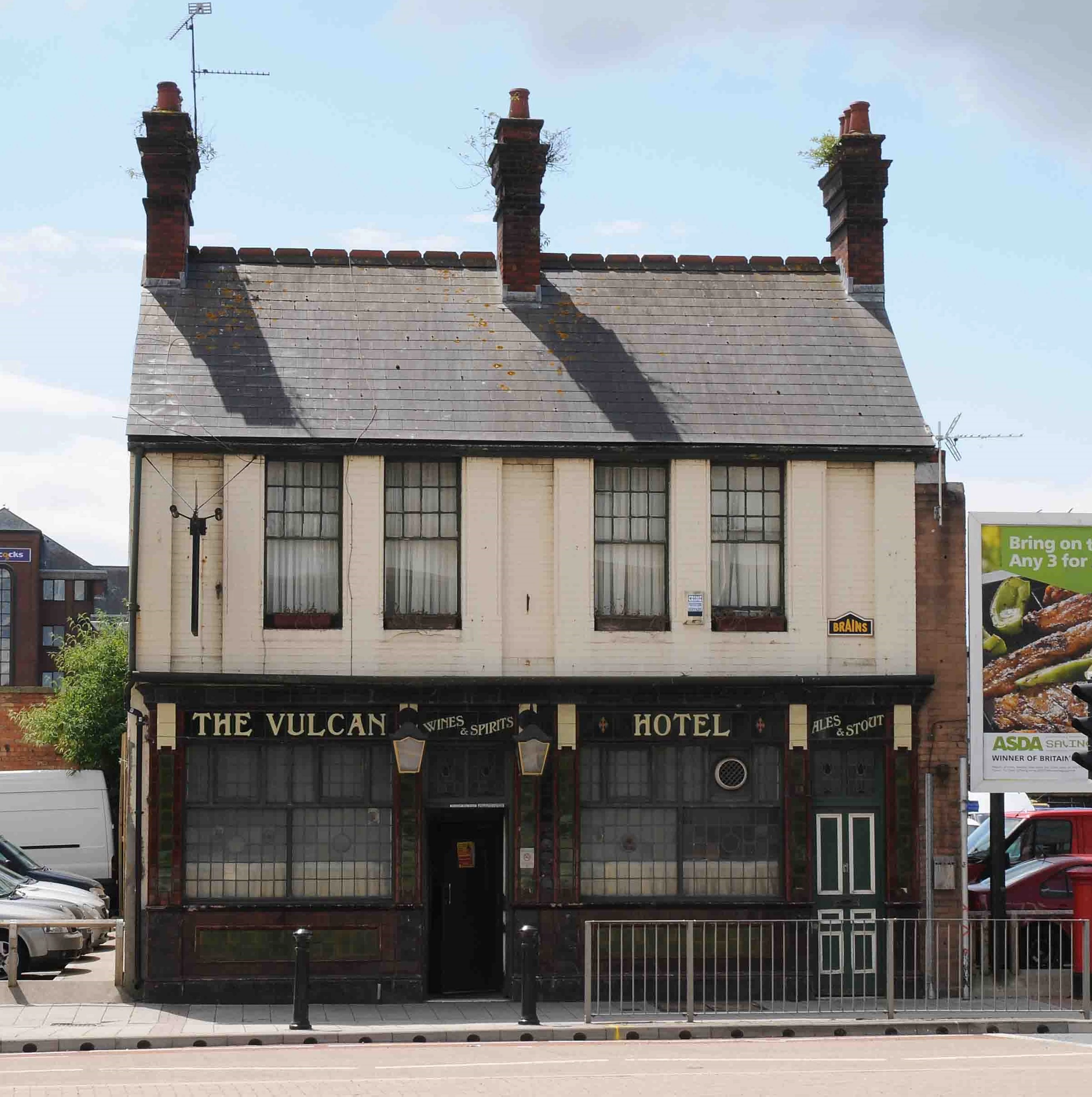The Vulcan façade
, 16 April 2020
The Vulcan Hotel was first registered as an ‘ale house’ in 1853. By the time it was dismantled by the Museum in 2012 it had seen several phases of alterations. The scale of the 1901 and 1914 alterations required approval by the County Planning Authority and these plans are held today by the Glamorgan Archives. Further work was undertaken in 1925 and 1941.
The planning application from 1914 features two drawings of the façade (the 1901 application doesn’t show the façade). A drawing in black and white was labelled ‘At present’ while a drawing in colour was labelled ‘Proposed’. No written text survives to accompany the drawings, but careful study can shed more light on the proposed changes. The most obvious alteration was the number of windows on the first floor was increased from two to four, which were flanked by new, raised pilasters of red brick. The parapet fronting the roof, depicted as a series of horizontal lines above the windows was removed, the chimneys were altered, and the roof was tiled in new, grey slate. Another change - which is quite subtle on these drawings - is the most dramatic in The Vulcan’s history. The whole building was increased in height. The drawing labelled ‘At present’ shows a roof of the same height as its neighbours, while the drawing labelled ‘Proposed’ shows The Vulcan being taller than those either side of it.
The configuration of the ground floor façade remained unchanged – two doorways and two windows, each divided into two large panes with fanlights above. Looking closely, however, there are several key differences which suggest that they are in fact, two different facades. The ‘At present’ drawing depicts two fielded panels under each window, while the ‘Proposed’ drawing has only one. The number of door panels are different. The pilasters on either side of the windows, depicted in the ‘At present’ drawing, are fluted and stop short of the frieze, while the pilasters in the ‘Proposed’ drawing aren’t fluted and continue through the frieze to the cornice above. There are seven fanlights above each windowpane in the ‘At present’ drawing, while the ‘Proposed’ drawing shows only three. The decorative finial above the cornice was removed and last but not least, only the ‘proposed’ drawing features the inscriptions THE VULCAN HOTEL, WINES & SPIRITS and ALES & STOUT.
Although not made clear by the plans, we assume that the drawing labelled ‘Present’ depicts a ground floor façade made of timber - just like a traditional Victorian shop front - and that the façade proposed in 1914 was of glazed earthenware tiles - which remained in place until 2012.




Comments - (2)