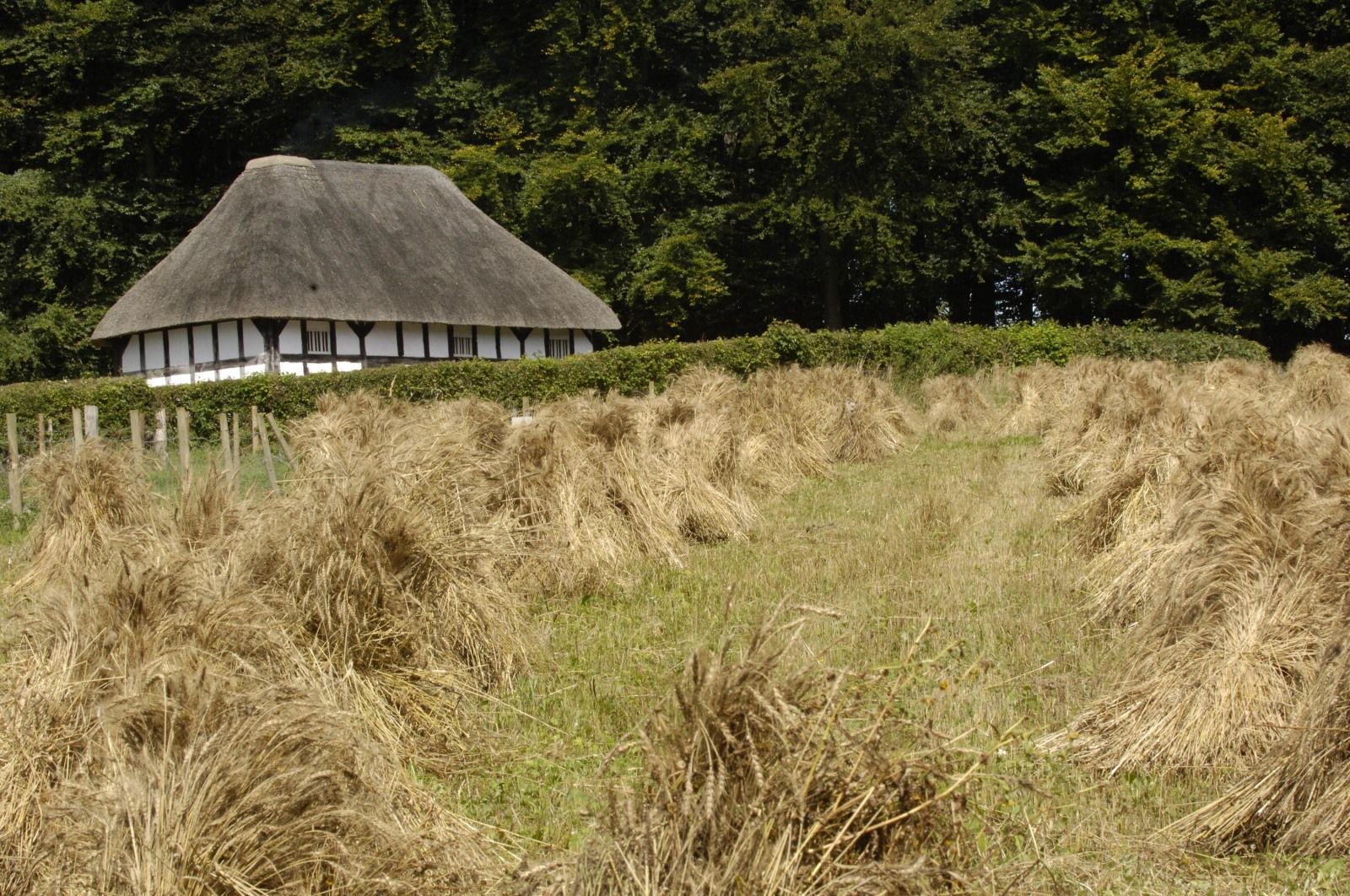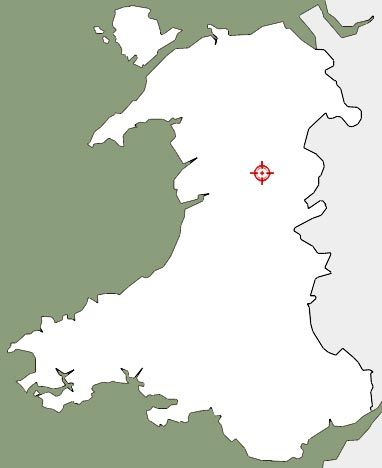Abernodwydd Farmhouse
48

What type of building is Abernodwydd?
Abernodwydd is a timber-framed farmhouse with a thatched roof. It was built in 1678 as an open hall. The central fire filled the roof space with smoke.
It is typical of the architecture of mid-Wales and the borders where the use of timber from the plentiful oak trees was common. The walls are set on a low stone plinth to prevent the oak sills rotting, and the spaces in-between the oak frame are filled with woven hazel rods daubed with clay. The floor is of beaten earth.
Where was Abernodwydd originally?
Abernodwydd is from Llangadfan, Powys, and was built in 1678.
Who lived at Abernodwydd?
Abernodwydd was home to the Rhys family for over 300 years. The last of the family left in 1936. In the early 1700s, Evan and Jane Rhys lived here. They must have been quite well-off, as Evan paid to renovate the farmhouse in 1708. By enclosing the fire with a chimney, a smoke-free first-floor was created, and the space used to store the farm’s produce.
What did they farm at Abernodwydd?
Farming at Abernodwydd was a mixture of growing crops and grazing animals. In the dairy you can see a cheese-press and churn for making butter. This was both for their own use and to sell in local markets.
A peat fire burned above the ash-pit. The family would cook simple meals such as broth, roast meat and bread.
Did you know?
Abernodwydd was only the third building moved to the Museum. It opened to the public in 1955.
The village was on one of the main drovers’ routes through the county. Thousands of cattle would have been driven through the village on the way to market in England.

Building facts:
- Original Location: Llangadfan, Powys (Montgomeryshire)
- Date originally built: 1678/1708
- Furnished: 1700s
- Dismantled and moved to St Fagans: 1951
- Date opened to the public: 1951
- Listing status: Grade 2
- Visiting information