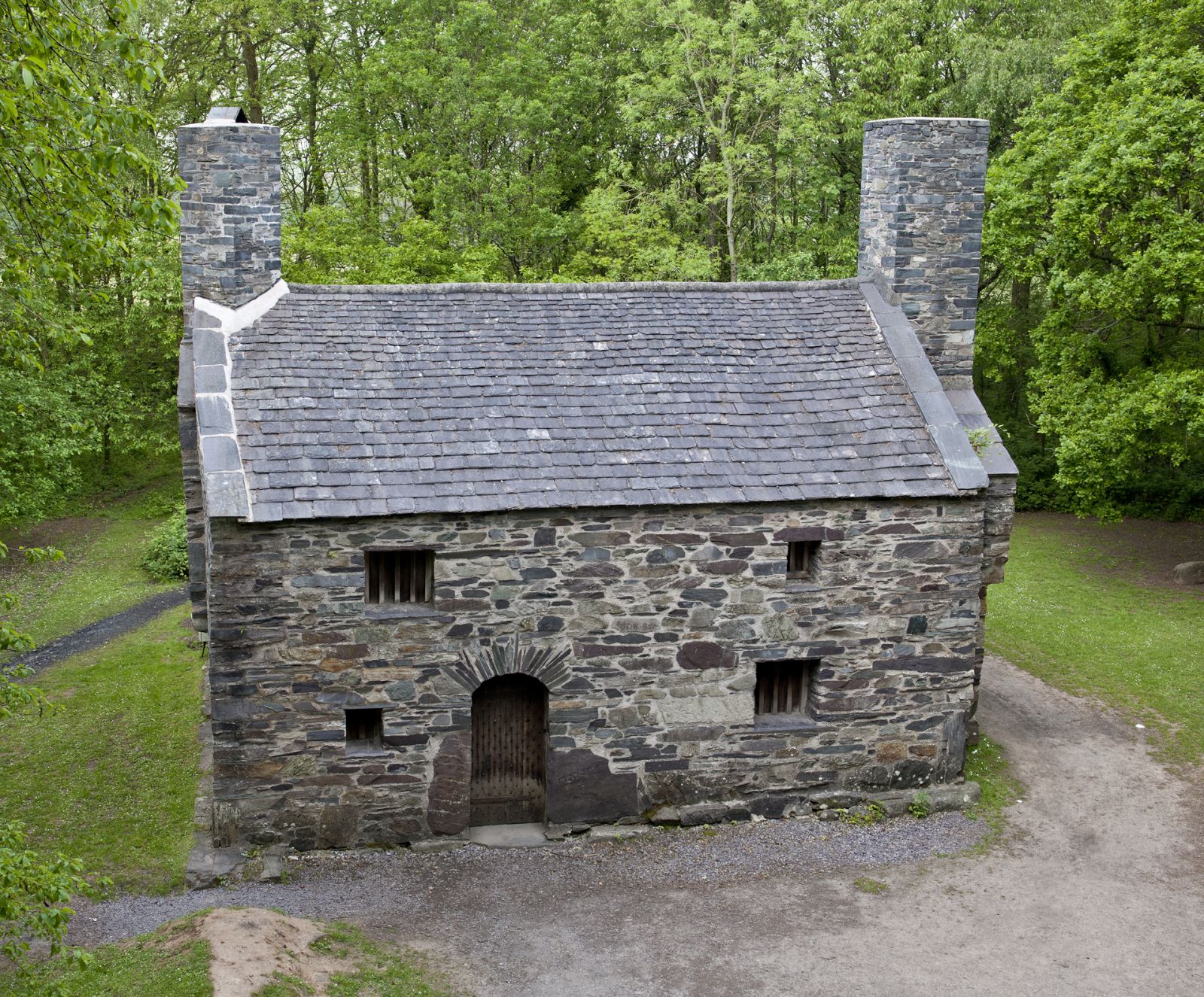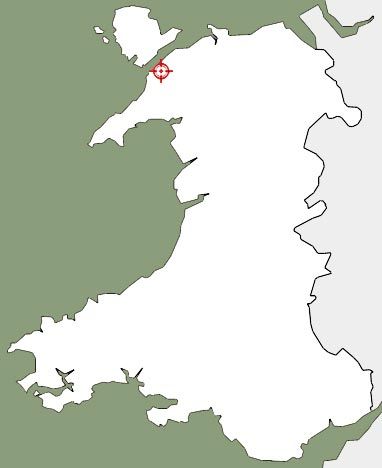Garreg Fawr Farmhouse
36

Garreg Fawr ('the great rock', named after an outcrop behind the house) was built in 1544 and was the home of a wealthy farmer. It is solidly build of large pieces of slate-stone and mountain boulders, the slated roof being supported on two pairs of stout oak trusses. Oak-board shutters enable the unglazed windows to be closed against the wind and cold.
The tall chimneys were probably viewed as status symbols in the 16th century when most people had to make do with a fire in the middle of the floor, no chimney, and a smoke-filled house. All the cooking was done on the open hearth in the large hall while foodstuffs were stored in the larder behind the oak partition.
The furniture displayed in the farmhouse is about a century later than the house. The ground floor is dominated by the neuadd (hall) with a large fireplace at one end. The two opposing entrance doors open onto the back of the hall, where a post and panel partition conceals a pantry and buttery. Upstairs are two rooms, one with a fireplace at the opposite end to the downstairs fire: farm produce would also have been stored in safety there.

Building Facts:
- Where did Garreg Fawr Farmhouse come from? Waunfawr, Gwynedd (Caernarfonshire)
- When was Garreg Fawr Farmhouse originally built? 1544
- In what period is Garreg Fawr Farmhouse furnished? c.1650
- When was Garreg Fawr Farmhouse dismantled? 1976
- When was Garreg Fawr Farmhouse rebuilt at St Fagans? 1982
- Visiting information