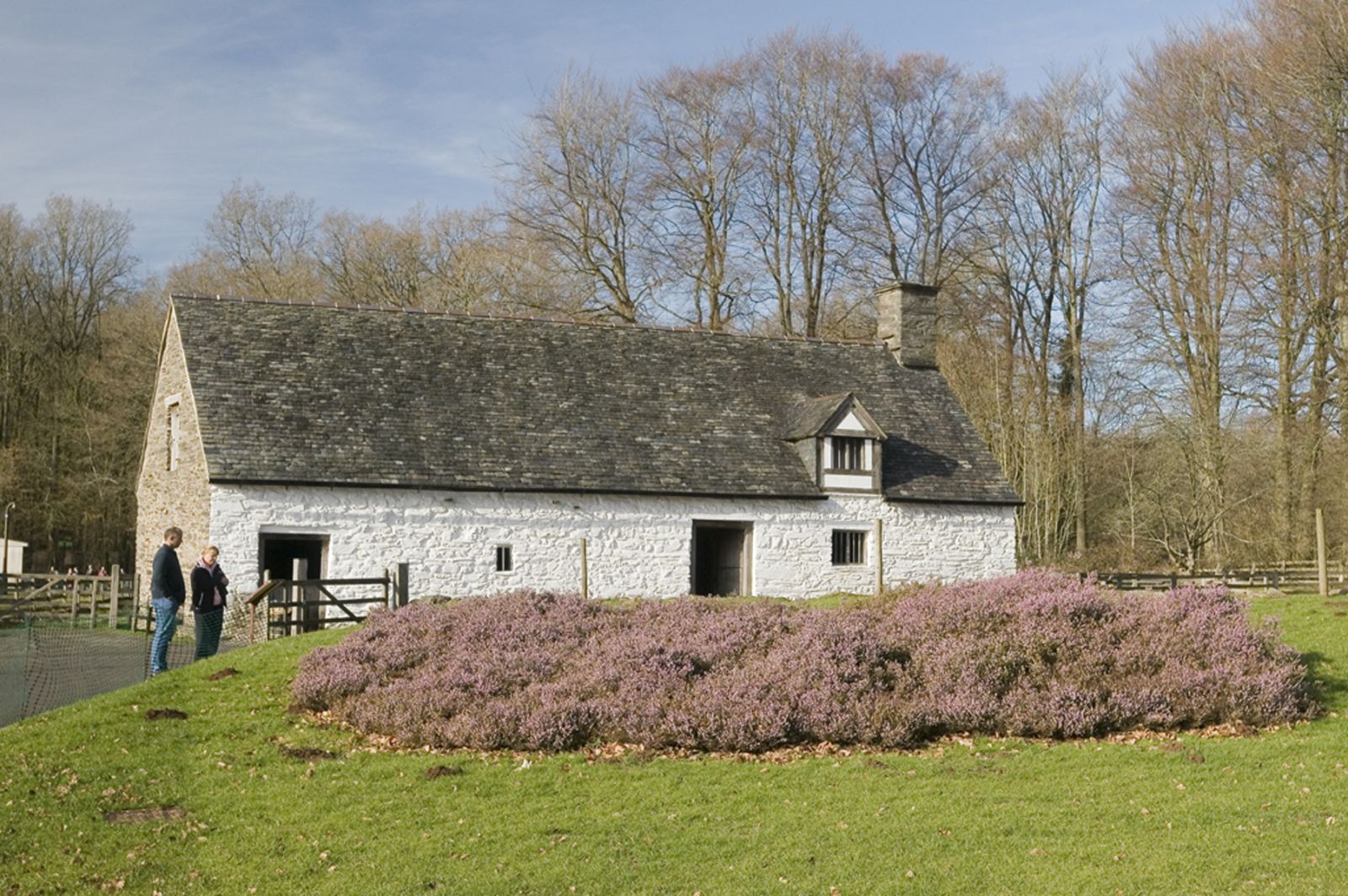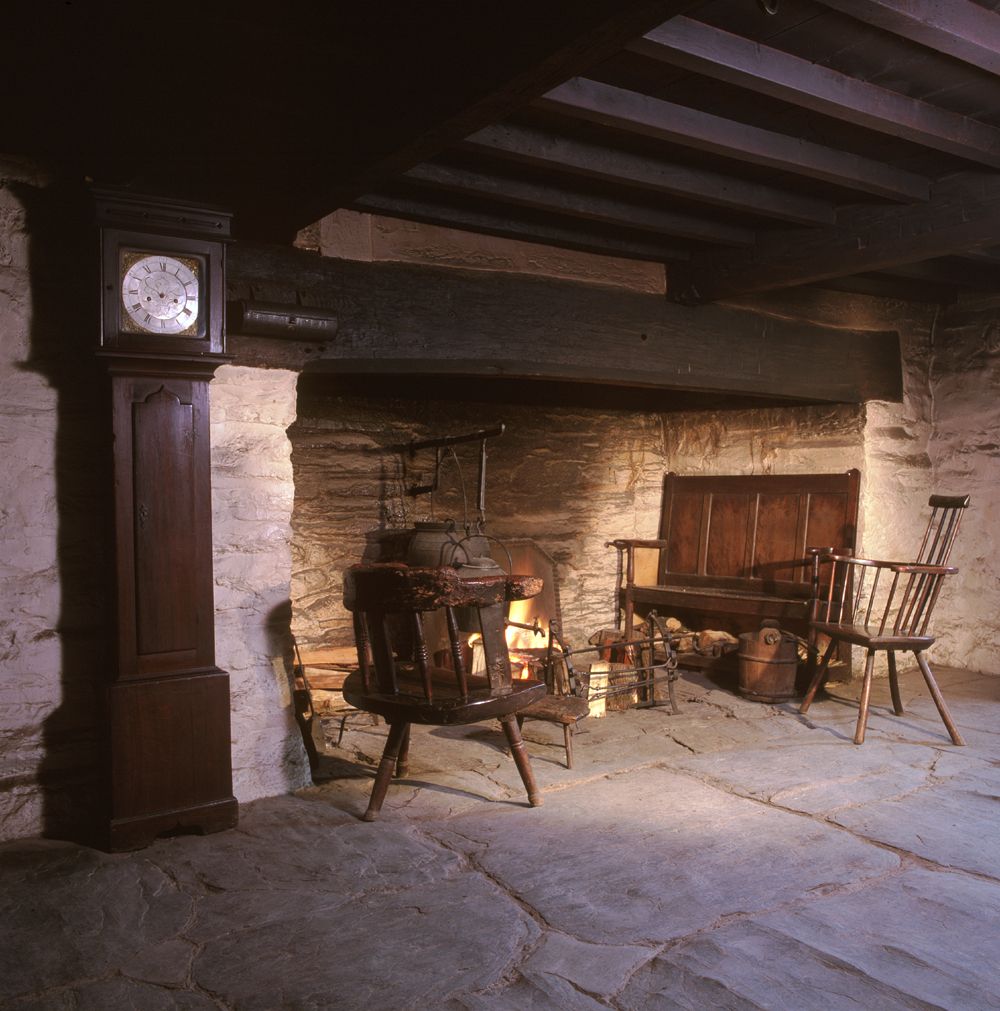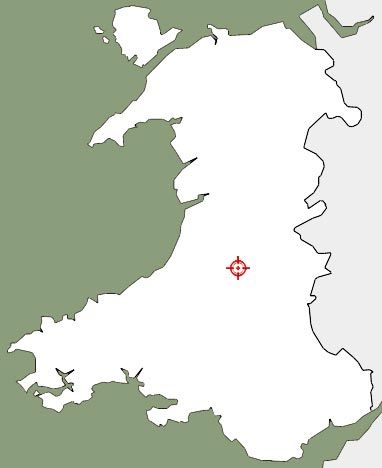Cilewent Farmhouse
46

What type of building is Cilewent?
Cilewent farmhouse is known as a ‘tŷ hir’ which is translated as ‘long house.’
Here the people and animals lived under the same roof. This type of house was once common in Mid and South Wales.
The farmhouse was originally built in Llansanffraid Cwmteuddwr, near Rhayader, Powys (Radnorshire).
When was Cilewent built?
The farmhouse was first built in 1470. Originally it was built of timber but this was replaced by stone when the house was enlarged in 1734. This date is still visible, carved above the entrance.
You can also see it in this photo of the Jones family who lived there in about 1899. It is on the left-hand side above the door.

What kind of animals lived in Cilewent?
Cattle and horses were kept in stalls on the left-hand side of the building.
Where did the people live?
The people lived in the right-hand side of the house where there were two rooms – the living room in the front and the dairy in the back of the house.
Both the animals and people entered the house through the same door and central passage.
A male servant slept in the warm hay loft above the animals.

Look at the photo above and imagine living in Cilewent!
As you can see, the house was in a very exposed and isolated area so keeping warm would be a high priority for you.
This is the reason the fireplace in the living room was so big as it had the dual purpose of heating the room and was also used for cooking.
Here is a photo of the fireplace in the living room.

Tucked in the left-hand side at the back of the fireplace is a small pit which would originally have had a grill on top.
If a chicken was poorly, it would be kept there until it was well as it was warm and comfortable, more so than its usual surroundings!
In the Welsh language there is a phrase - ‘Y cyw a fegir yn uffern yn uffern y myn fod.’ This means ‘The chicken raised in hell wants to be in hell’.
The equivalent in English would be ‘Some people will never change’ or even ‘A leopard doesn’t change its spots’!
The last people who lived in the house in the 1950s would keep their coats on inside during the winter.
In the evening, lighting was provided by a rushlight holder like the one in the photo below.
Reeds were dipped in fat, lit and placed between the two iron pieces on the top of the holder.

At the back of the house was the dairy where the family turned milk into cheese and butter.
There is a cheese press in the dairy which was cleverly made to resemble a piece of furniture.
What was the family’s diet?
As you would expect, the family lived on a diet of milk and oats.
When was Cilewent moved to the Museum?
Cilewent was offered to the Museum in 1955 as it was on the site of a proposed dam in the Claerwen valley.
The dam was never actually built and a bungalow replaced the original farmhouse. Cilewent was rebuilt in the Museum in 1959.

Building facts:
- Original Location: Dyffryn Claerwen, Powys (Radnorshire)
- Date originally built: 1470 & 1734
- Furnished: 1750
- Moved to St Fagans: 1959
- Listing status: Grade 2
- Visiting information