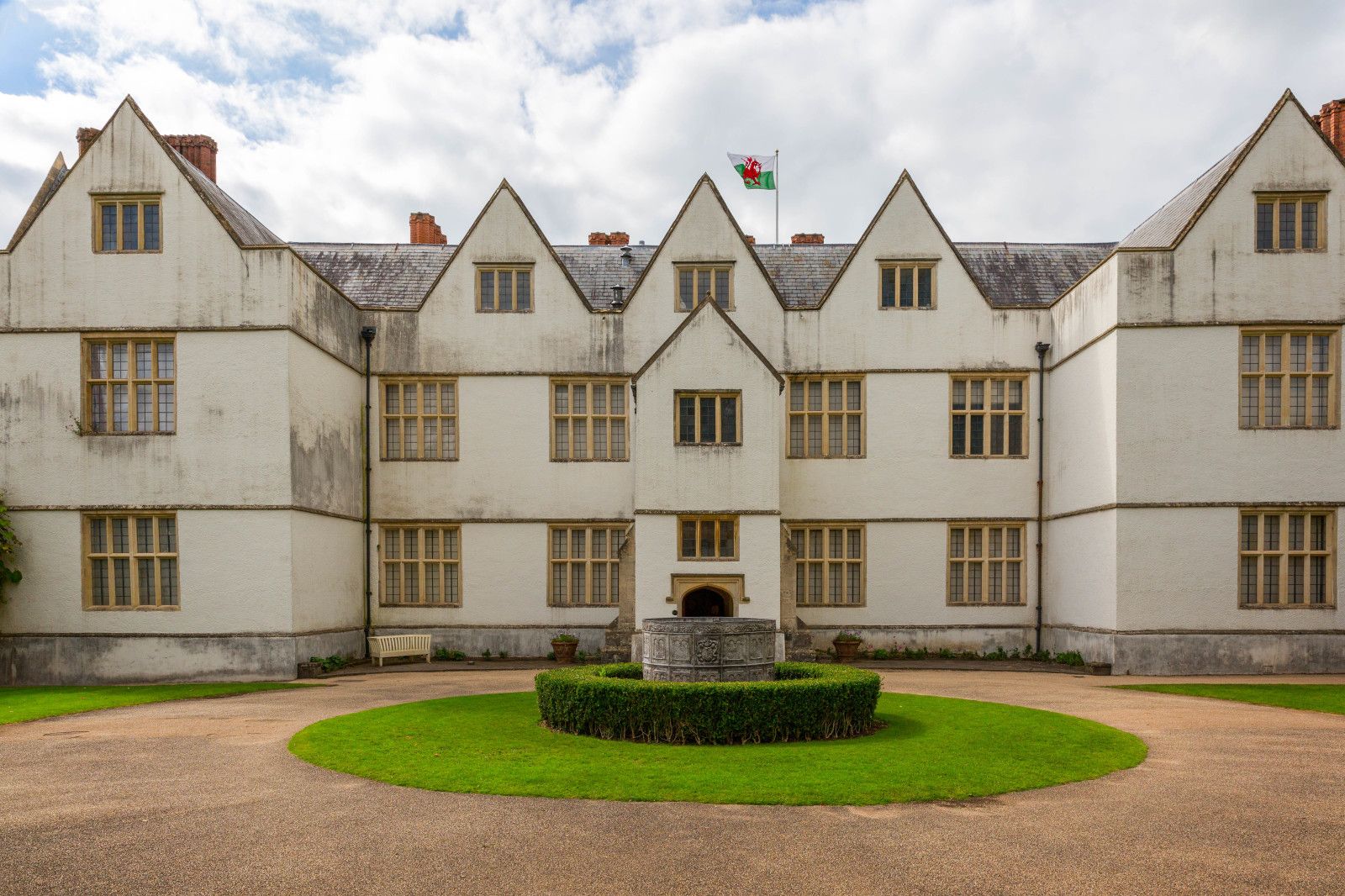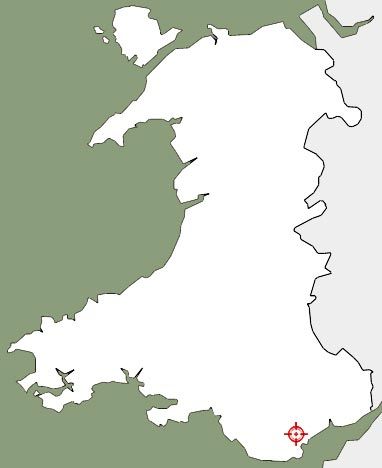St Fagans Castle
57
58
59

**Only a small number of the ground floor rooms are open to the public at the moment.**
What type of building is St Fagans Castle?
St Fagans Castle is a Grade 1 listed building. It’s called a castle to this day because it was built on the ruins of an old Norman motte and bailey castle. The present mansion house was built around 1580, in the shape of an ‘E’, as was the fashion during the reign of Elizabeth I. It was the first symmetrical building in south Wales at the time.
In 1946 the Castle, together with eighteen acres of land, was donated by the Earl of Plymouth to the National Museum of Wales as a site for a national open-air museum.
How old is St Fagans Castle?
The earliest castle on this site was built by Norman lord Robert le Sore in the 1100s. During the 1300s, this timber and earth motte and bailey castle was rebuilt in stone.
The present house was begun by a local lawyer, Dr John Gibbon, in 1580, though he may never have actually lived here.
The house and estate were purchased in 1616 by Edward Lewis of Y Fan, Caerphilly, and it was Edward and his wife Blanche who completed many of the internal fittings of the building in 1620. Their initials EBL and the date 1620 can be seen on panelling and on firebacks within the building. The connection with the Earls of Plymouth began in 1730 when the Lewis heiress, Elizabeth, married Other, third Earl of Plymouth and ninth Baron Windsor.
The house was rented out to various tenants during the 1700s and was later used for temporary accommodation by local people, including the local schoolmaster, who kept school in the withdrawing room.
Who lived at St Fagans Castle?
Many families have lived in the Castle over the years, but it is the story of the Windsor-Clive family which is told here today. Between 1885 and 1910 Lord Windsor, father of the Earl of Plymouth, spent his summer holidays at the Castle with his wife and four children. While the Lord and his sons enjoyed playing cricket for the village team, Lady Windsor was fond of sketching in the Italian garden. A host of staff were needed to run the Castle when the family was in residence – around 40 in total, including a cook, a steward, a butler, and kitchen and laundry maids. These servants travelled with the family from one residence to another. When the family returned to their usual home – Hewell Grange, in Worcestershire – only the housekeeper and some of the maids stayed to look after the Castle.
Thousands of pounds were spent on refurbishment work during the Windsor Clive’s time at the Castle. This included installing an electric light system worked by water pumped from the village corn mill!
Why is the first floor closed?
The first floor is temporarily closed to the public as all collections were removed for the installation of upgraded electrical services. The upstairs remains closed as major repairs to the castle roof are being scheduled.
What rooms are there upstairs?
The Long Gallery
The long gallery was an essential Elizabethan feature and this is the earliest example in the county of Glamorgan. They were originally built as status symbols and were used to display family portraits and some key items of furniture.
At the end of the long gallery is a door, formerly always kept closed, which separates off the servants' area. These steps would only have been used by the servants.
The Guest Bedroom
Many large houses kept a bedroom for important visitors, possibly even royalty. These were furnished with the most luxurious pieces and would often follow a theme or colour. This room is in the style of the eighteenth century with most of the furniture dating to the early 1700s.
The Library
In many large houses, the library was traditionally the man’s domain. This is where Lord Windsor may have read the morning papers, wrote letters or relaxed with his books.
The furniture is originally from Coed Coch mansion, near Abergele. The elegant mahogany bookcase incorporates a desk and the matching steps can be turned into a stool. These pieces, along with the Grecian-style sofas and armchairs, were commissioned in 1806 by John Lloyd Wynne of Coed Coch. He employed the renowned Gillows of Lancaster furniture makers to furnish his home.
Lord Windsor’s Bedroom
Lord Windsor and his wife would have had separate bedrooms as was common in many large houses.
While staying at St Fagans Castle, much of Lord Windsor’s time was spent dealing with estate matters with his agent, Robert Forrest. Lord Windsor was also heavily involved with the building of Barry dock and railway. In 1895, he was appointed Mayor of Cardiff and in 1902, became a member of the Cabinet as First Commissioner of Works. Both of these high profile roles would have involved a lot of entertaining and public appearances. The climax of his career came in 1905 when the earldom of Plymouth, once held by his great grandfather, was revived by King Edward VII and he was given the title of the 1st Earl of Plymouth.
Lady Windsor’s Bedroom and Dressing Room
Lady Alberta may have sat in her bedroom to write her diary. She had fond memories of the times spent here with her husband and four children, as she wrote:
‘The summer months at St Fagans were looked forward to by us all as a real holiday; we lived out of doors, even dining on the terrace on fine nights.’
The bed in her room was probably bought for the house in 1852 when it was furnished for Robert Windsor-Clive and his new bride, Lady Mary. It then passed down to Robert George and his wife, Lady Paget.
This photo of the bed in 1892 shows a light bulb hanging in the centre. This must have been put in when electricity was installed in the Castle in the 1890s and would have made reading in bed that much easier.

Building facts:
- Original Location: St Fagans, Glamorgan
- Date originally built: 1590
- Furnished: 1885-1910
- Opened to the public: 1946
- Listing status: Grade 1
- Visiting information